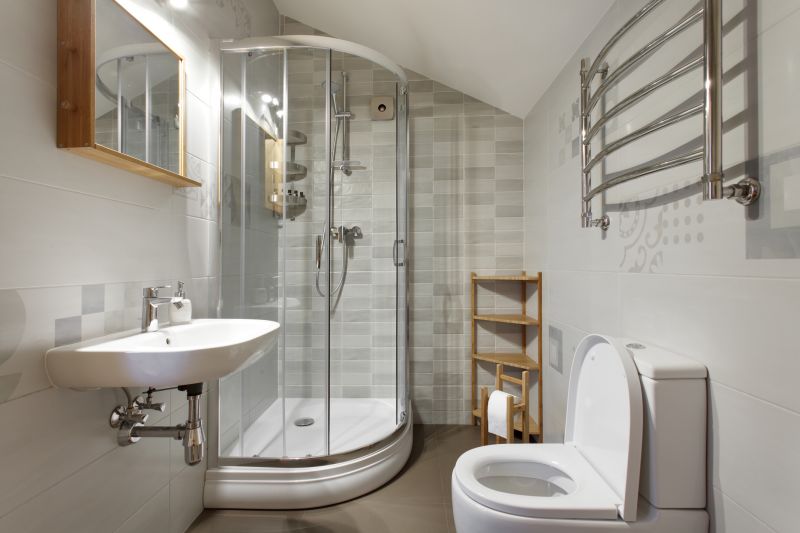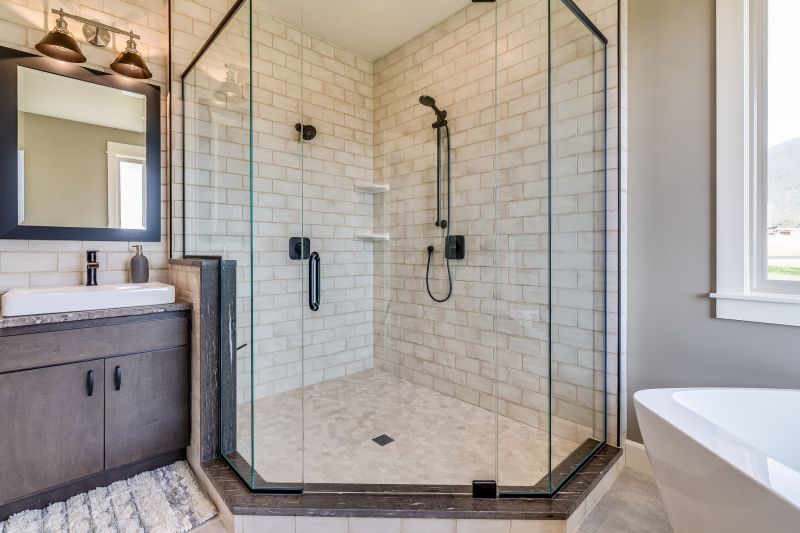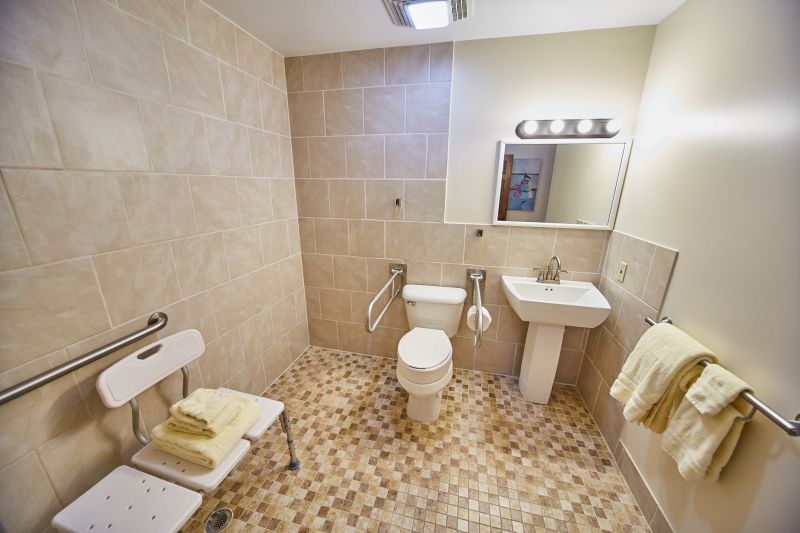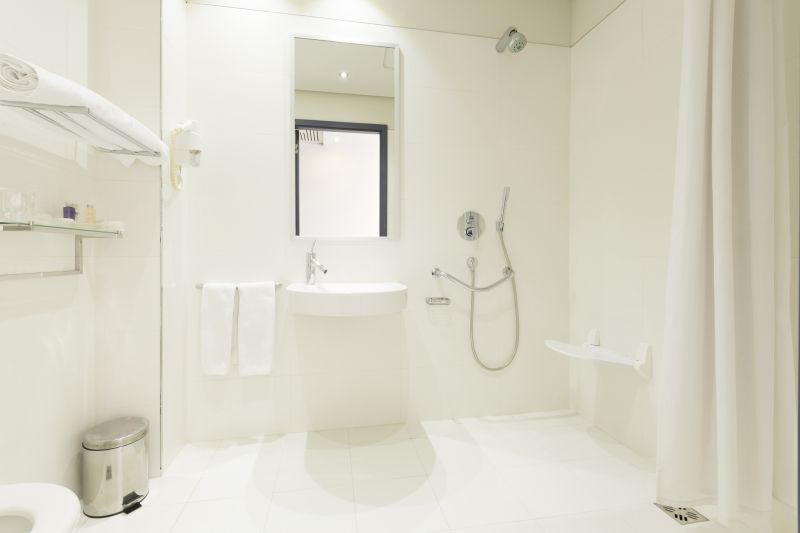Small Bathroom Shower Setup Tips for Better Use of Space
Corner showers utilize often underused space by fitting into a corner, freeing up more room for other bathroom features. These layouts typically feature a quadrant or neo-angle design, making them ideal for small bathrooms seeking to maximize floor area.
Walk-in showers eliminate the need for doors or curtains, creating a seamless look that visually enlarges the bathroom. They often incorporate glass panels and minimal framing to enhance openness and accessibility.




In small bathrooms, the choice of shower enclosure can dramatically influence the perception of space. Frameless glass doors or panels help create an unobstructed view, making the area feel larger. Incorporating built-in niches or shelves within the shower space adds storage without cluttering the limited area. Additionally, choosing light-colored tiles and reflective surfaces can enhance brightness and openness.
| Layout Type | Ideal Use Case |
|---|---|
| Corner Shower | Best for maximizing space in small bathrooms with limited square footage. |
| Walk-In Shower | Suitable for modern designs seeking an open, accessible feel. |
| Shower-Tub Combo | Ideal when combining bathing and showering in a compact space. |
| Sliding Door Shower | Prevents door swing space, saving room in tight layouts. |
| Curved Shower Enclosure | Creates a sense of spaciousness with rounded edges. |
Optimizing small bathroom shower layouts involves balancing space constraints with aesthetic preferences. Incorporating features like sliding doors or pivoting panels can reduce the need for clearance space. Smart storage options, such as recessed niches, help keep the area organized without sacrificing valuable space. Lighting also plays a crucial role; bright, well-placed fixtures can make a small shower feel more open and inviting.
Various layout options cater to different functional needs and design preferences. For example, a compact corner shower with a glass enclosure can provide a sleek look while saving space. Alternatively, a walk-in shower with a minimal frame and large tiles can create a sense of openness. Combining these layouts with thoughtful accessories and finishes results in a small bathroom that is both practical and visually appealing.
Effective small bathroom shower designs focus on enhancing usability without compromising style. Utilizing space-saving fixtures, appropriate lighting, and clever storage solutions can transform even the tiniest bathrooms into functional and attractive spaces. Proper planning and layout selection are essential to achieve a harmonious balance between comfort and efficiency.









